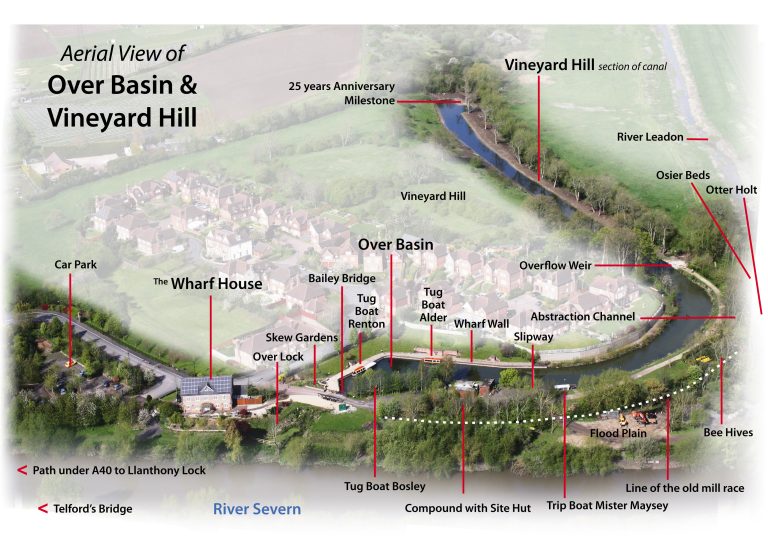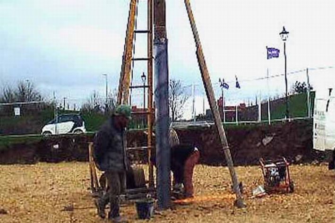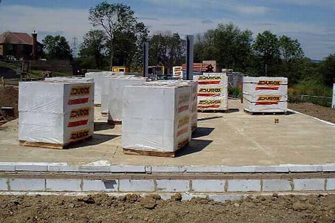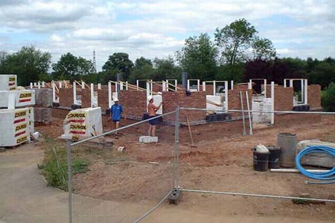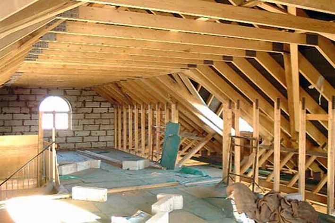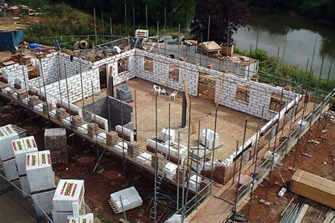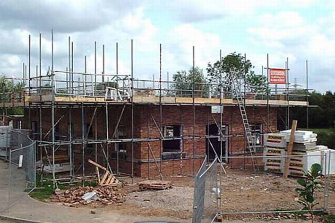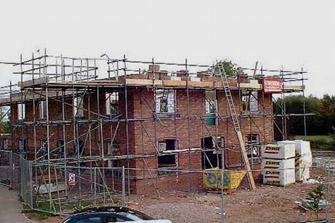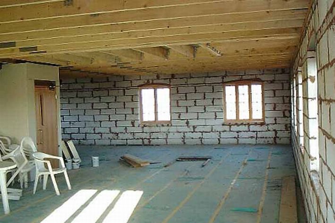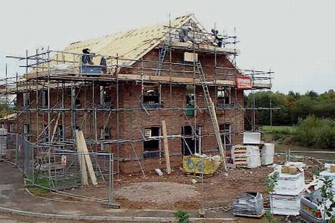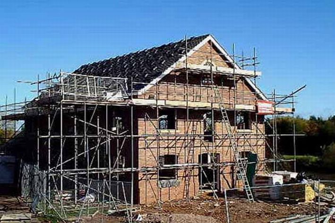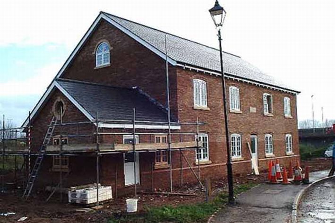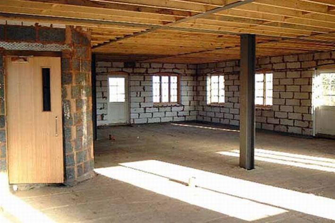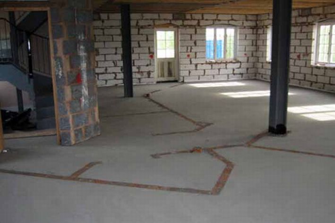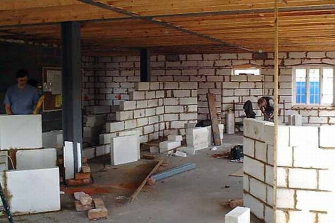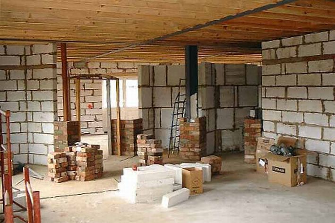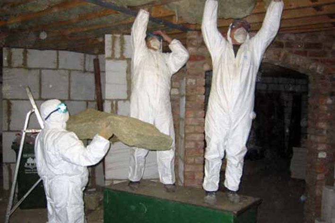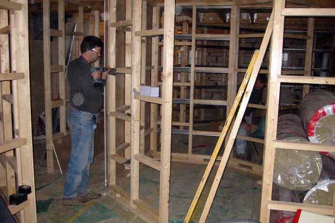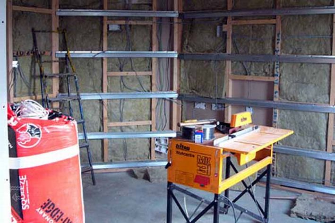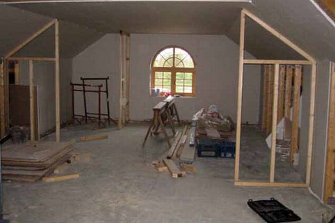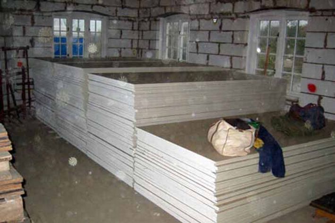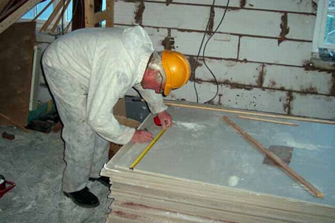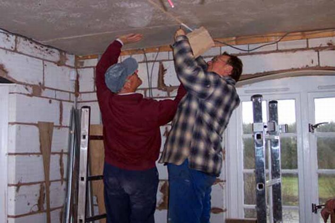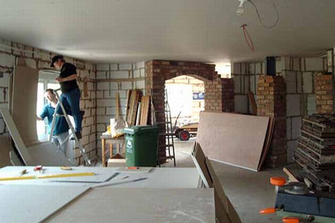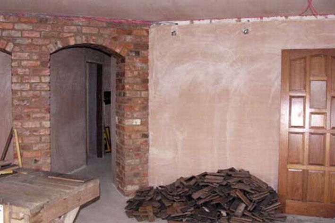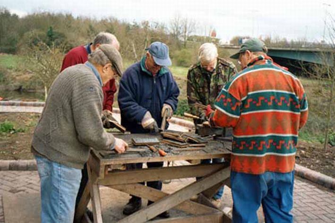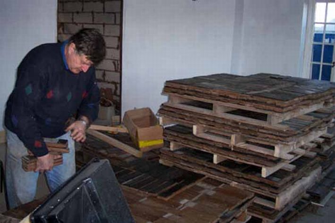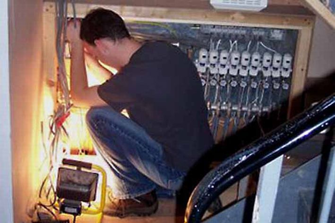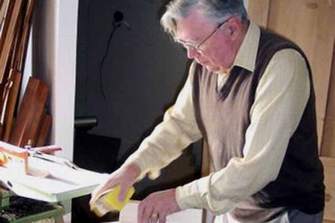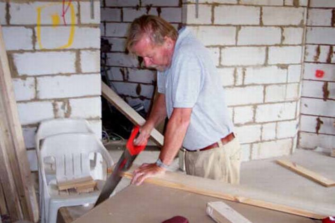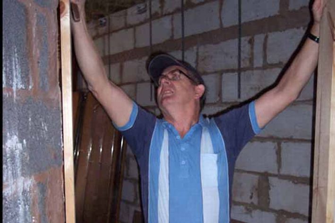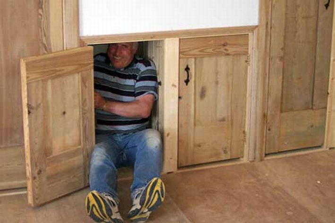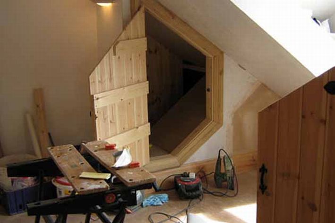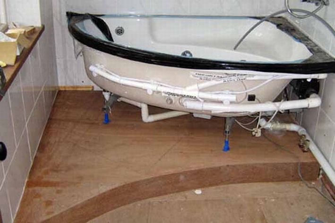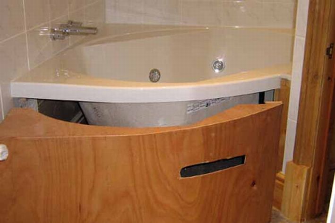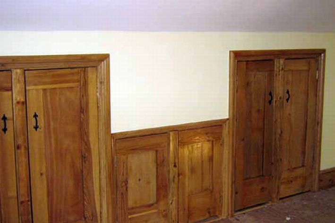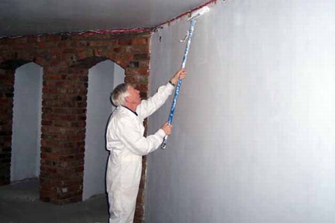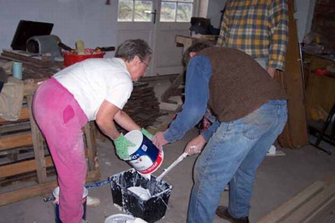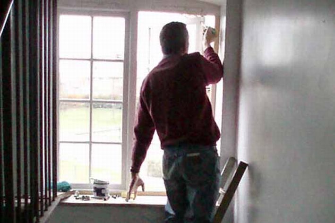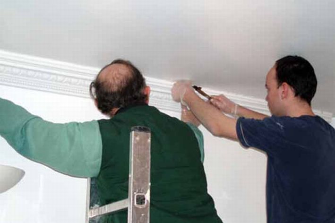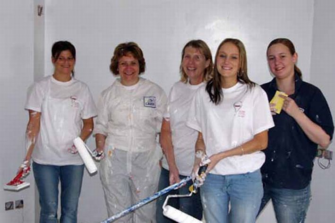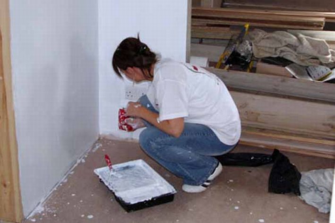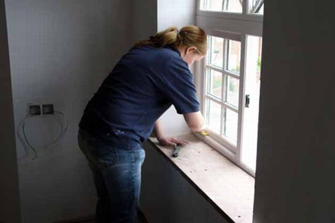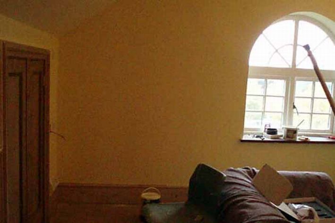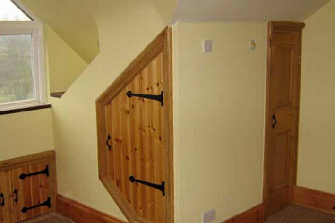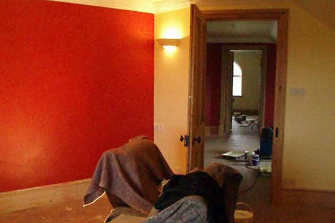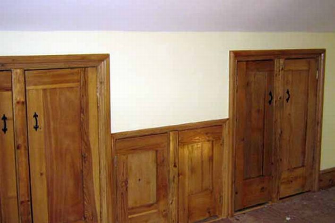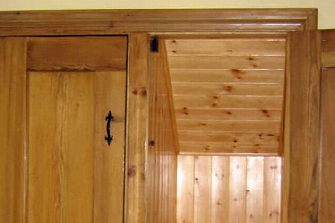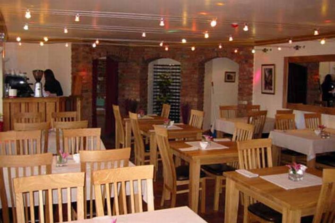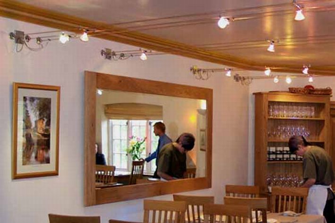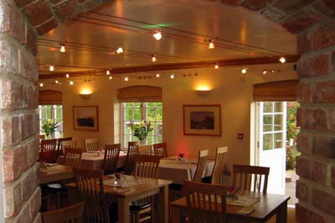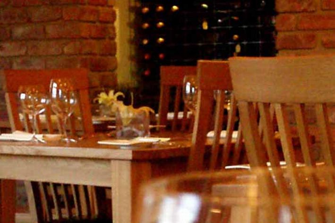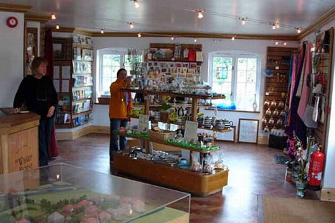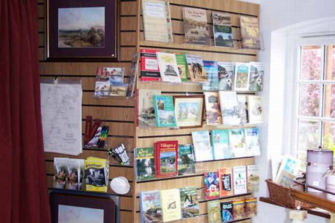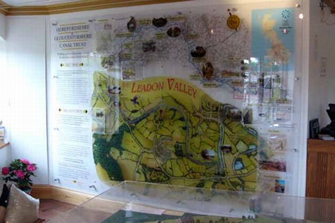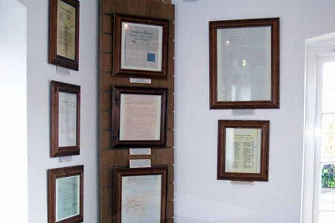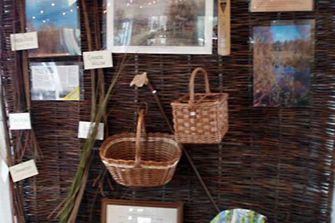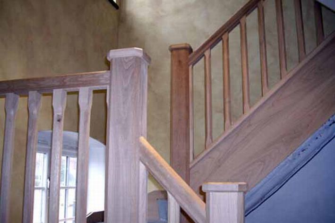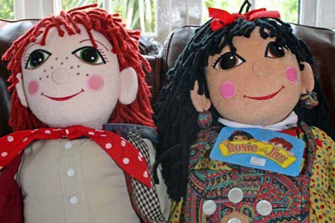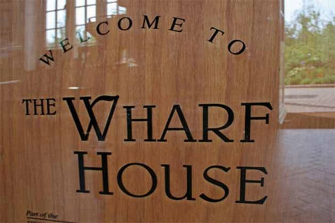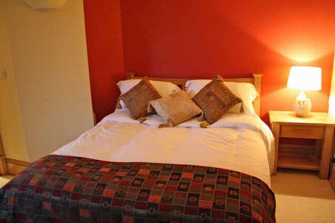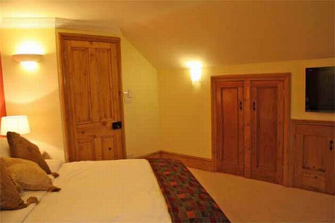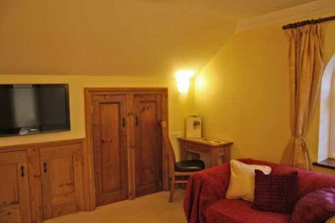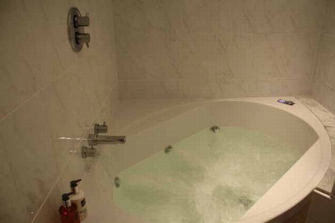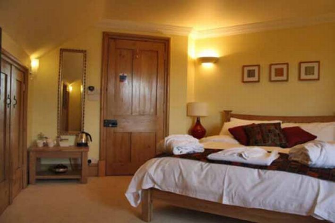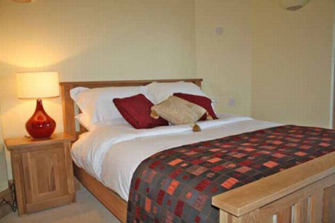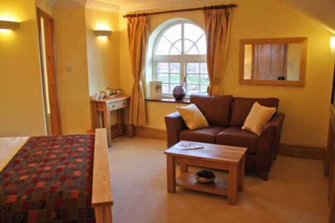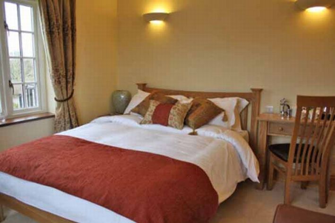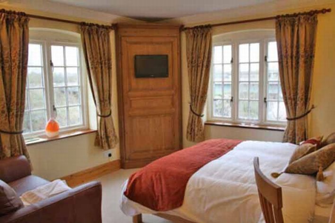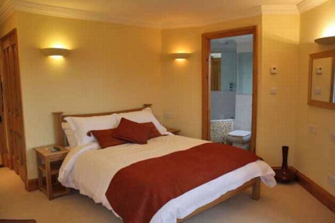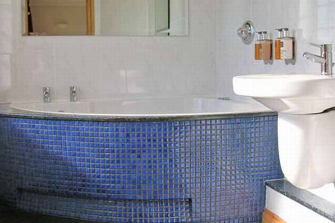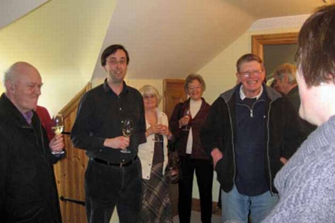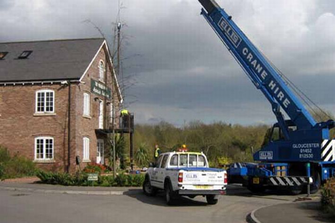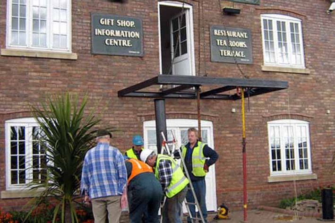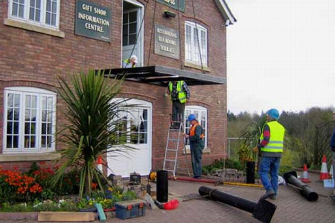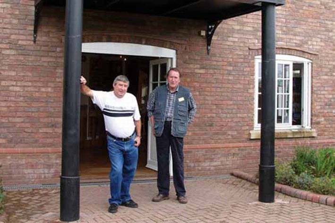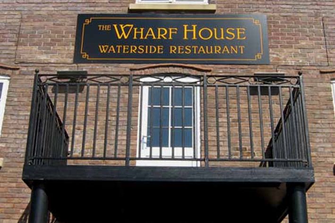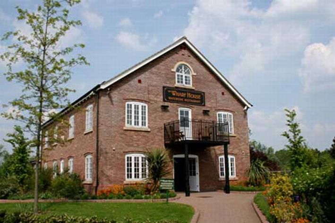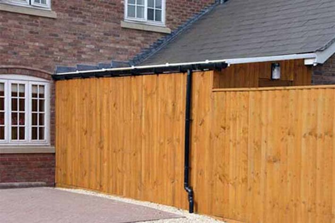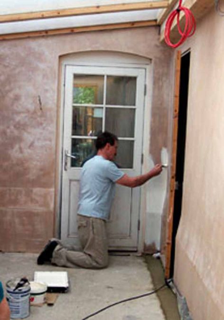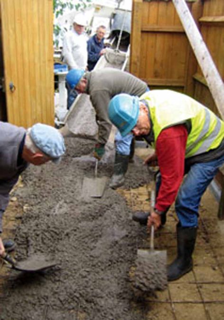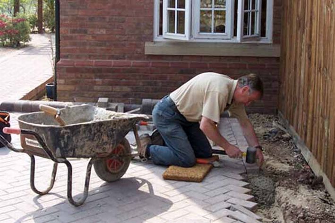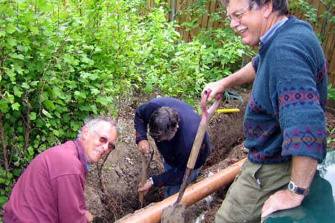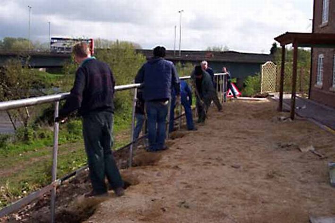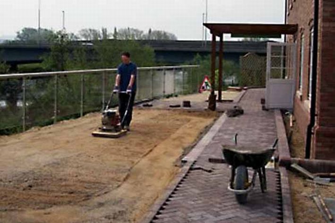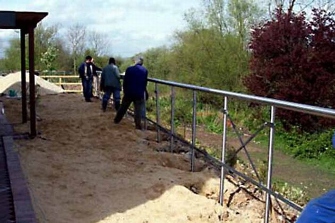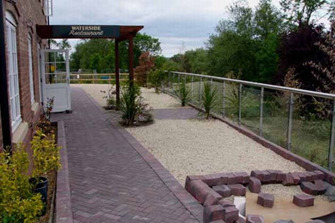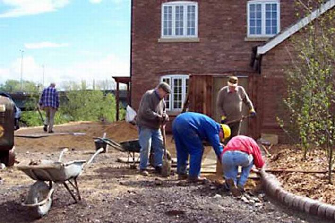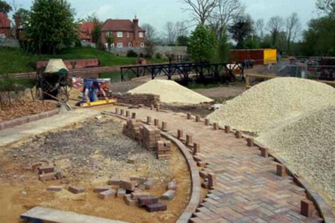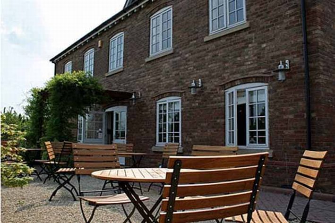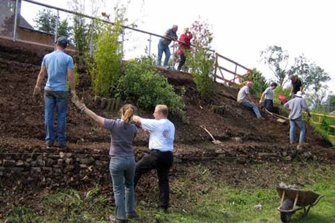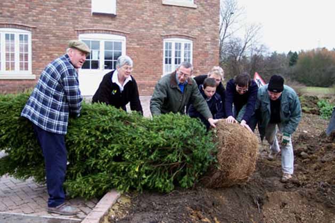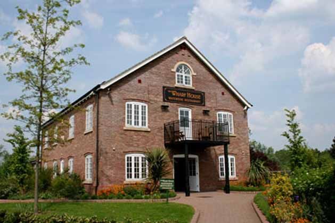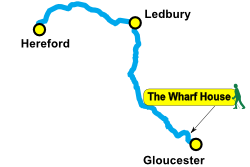
The Wharf House at Over Basin, just west of Gloucester was built on the site of the old lock cottage that once stood overlooking the banks of the River Severn.
The shell of the building was constructed for the Trust by Swan Hill Homes.
Inside, Trust volunteers have completed the entire fit-out, much of it using material recycled from the Hospital buildings that once stood near by.
The Wharf House fit-out created a restaurant, tea room, offices and a visitor centre. The Wharf House Company was formed in 2003 to manage the running of the building and provide an ongoing income stream for the Trust.
Later work by the volunteers added seven luxury bedrooms providing high quality accommodation for visitors to Gloucester, Cheltenham, the Canal and surrounding area.
Prestigious CPRE Award
In 2010, The Council for the Protection of Rural England (CPRE) presented the Herefordshire and Gloucestershire Canal Trust with an award for the creation and restoration of The Wharf House and the Over Canal Basin at Gloucester, as a local project outstanding in its contribution to the environment or to the local community.
Red Rosette
For the past few years the Trust is very proud that The Wharf House has been honoured annually with the AA’s esteemed Red Rosette for culinary excellence, and received an impressive four stars for the seven bedrooms.
The Wharf House Fit-Out – The Volunteers take over!
The two story building had no internal walls except around the stairwell. It also had no electricity, plumbing etc. The challenge was for the H & G volunteers, who had previously been working outside on canal restoration, to turn their hands to some serious DIY.
The plan was to include a restaurant, a visitor centre, a commercial kitchen, toilets, stairwell, corridor, seven visitor bedrooms, seven visitor bathrooms, a manager’s four room flat, a small lounge, an office and staff room. Much of the materials used were recycled from the old hospital that had occupied the nearby site. This salvage included internal doors, skirting, architrave and thousands of wooden floor blocks.
Funding the project was a major challenge and grants were obtained from DEFRA for much of the work on the ground floor, Heritage Lottery for the Visitor Centre. Other grants and donations came from various Trust members and the Inland Waterways Association.
It was December 2002 when the brand new shell of a large building on the banks of the River Severn was transferred over to the Herefordshire & Gloucestershire Canal Trust by Swan Hill Homes. It stands of the site of an old extended lock-keeper’s cottage that had fallen into serious disrepair and had been for some time in danger of collapse.
Image gallery showing The Wharf House construction and its subsequent fit out
The building was named by the Trust as ‘The Wharf House’ and it’s purpose is to provide an income stream from its restaurant and bed and breakfast facilities to further the restoration of the Hereford & Gloucester Canal and the promotion of the Canal Trust.
The Wharf House was transferred over to the Trust, December 2002, by John Theakston, the chief Executive of Swan Hill Homes.
Work on the fitout of The Wharf House was lengthy, not least because it largely relied on volunteer labour.
However, in June 2005 the ground floor was opened as a Restaurant and Visitor Centre, and five years later 6 luxury bedrooms were also opened, with the seventh in 2012.
In 2019, the management of The Wharf House was handed to a third party, and the business re-branded as The Lock Keepers.
More on The Wharf House…


The Wharf House Development
The Wharf House at Over Basin was built on the site of the old lock cottage that once stood overlooking the banks of the River Severn. The shell […]
